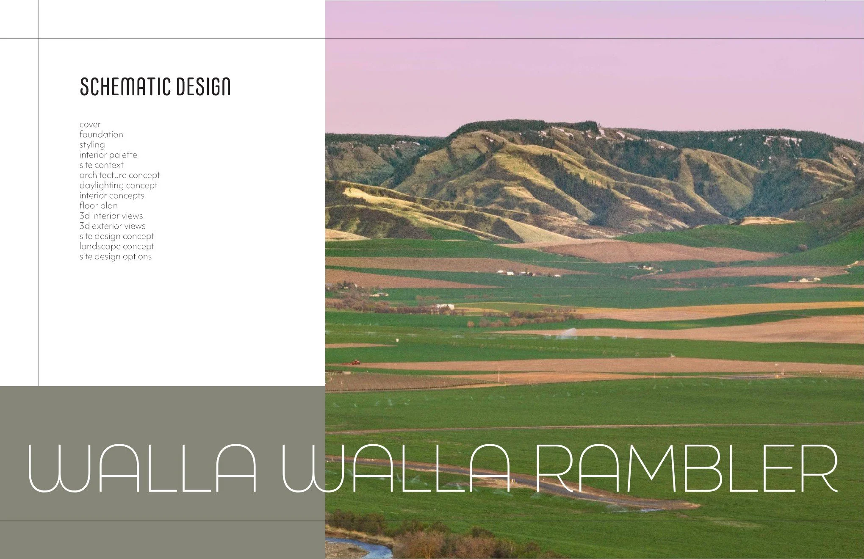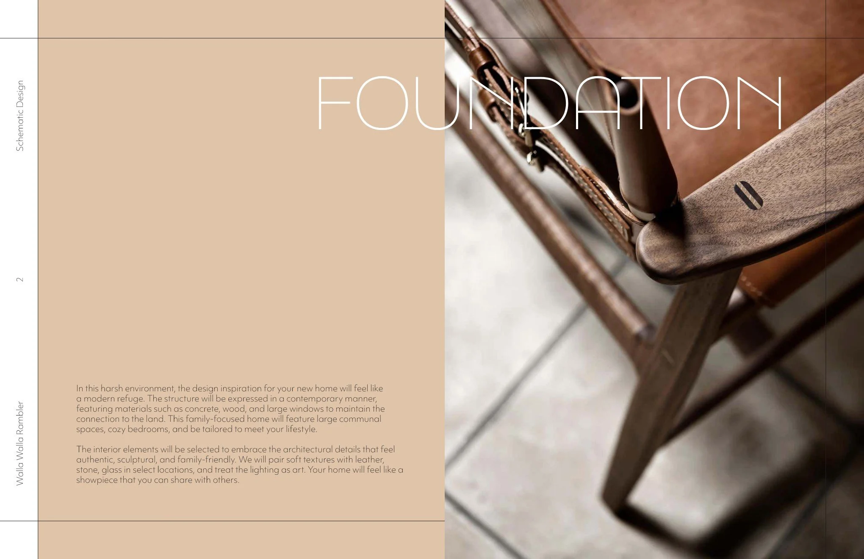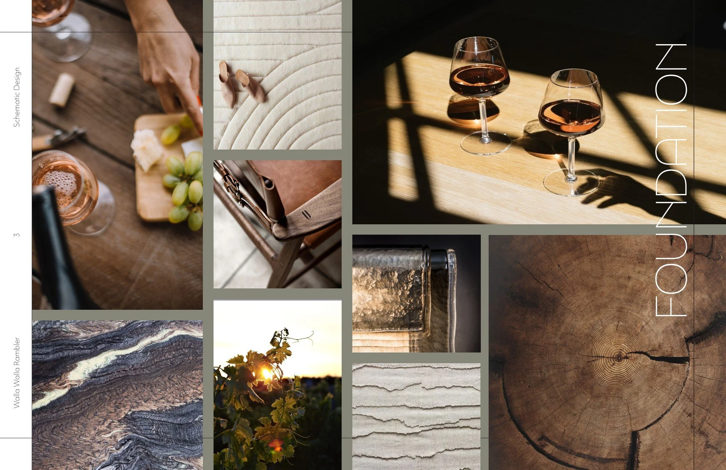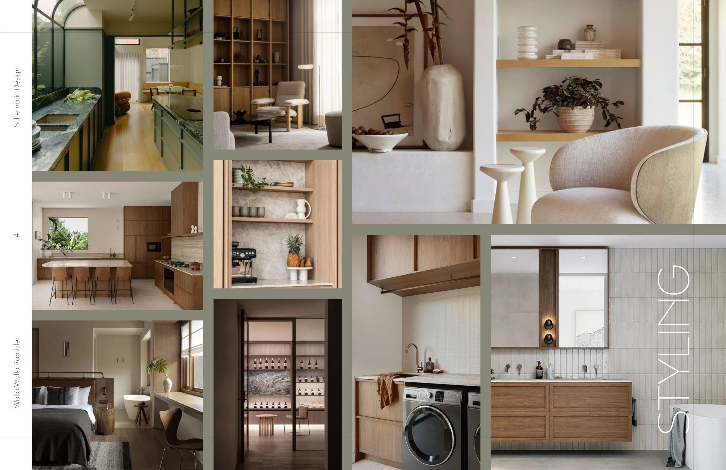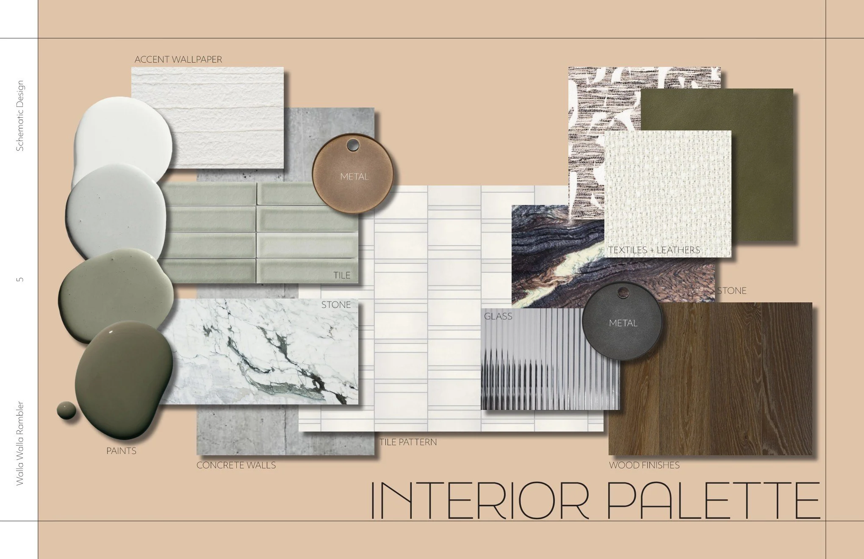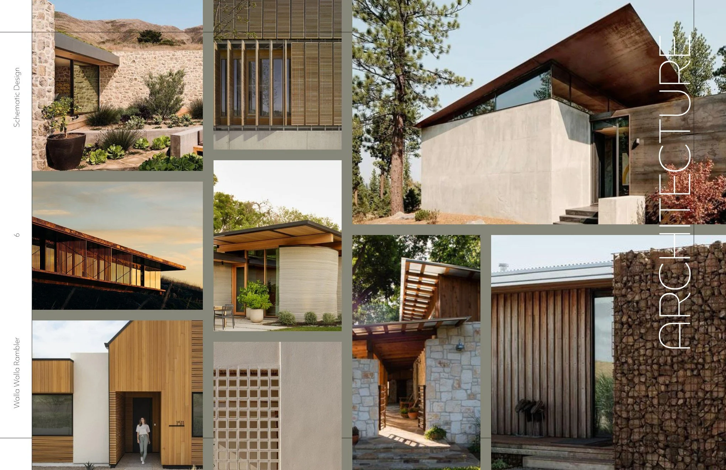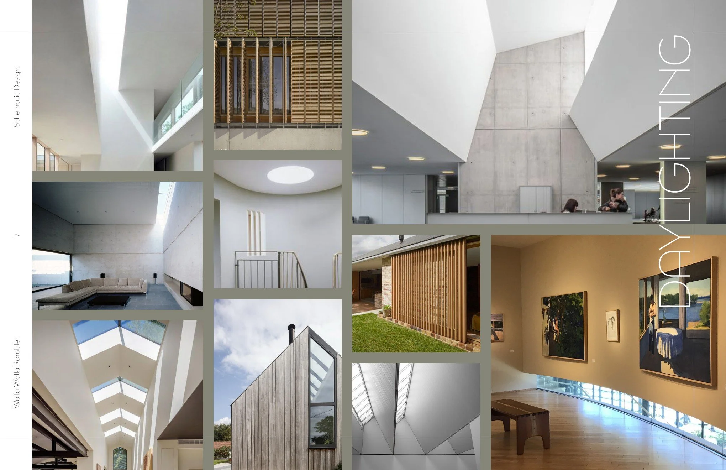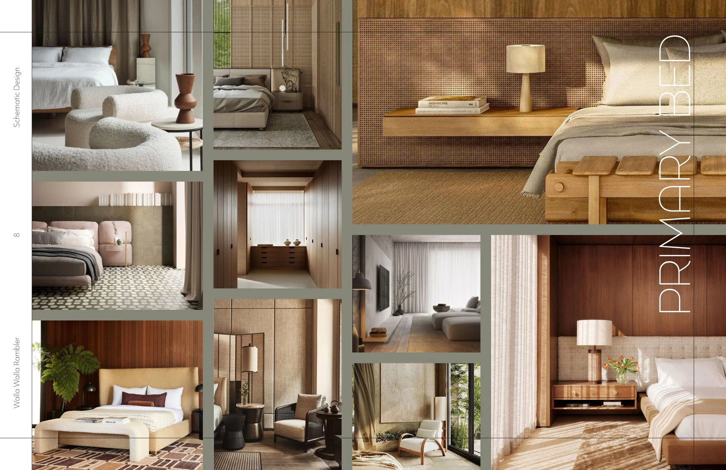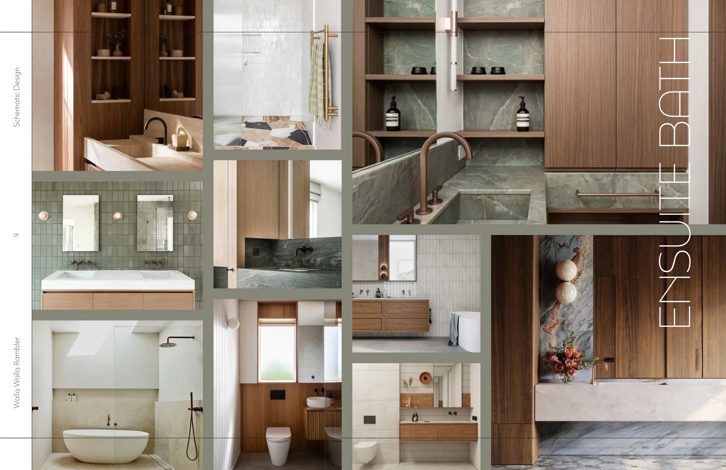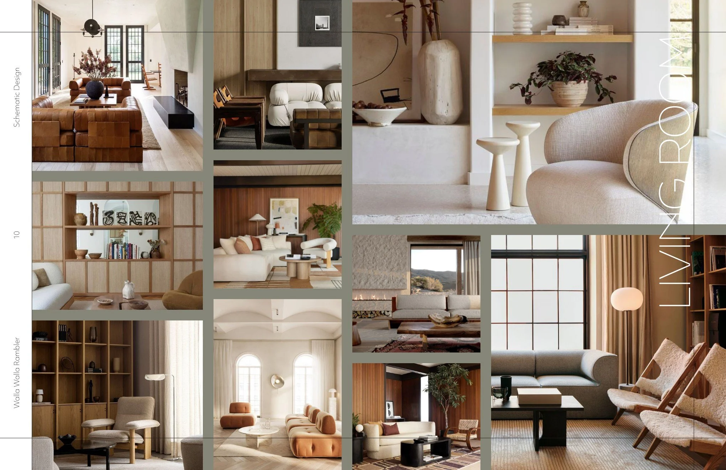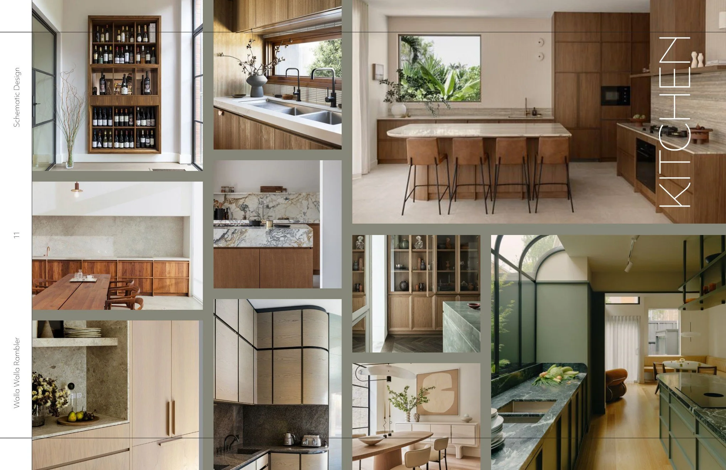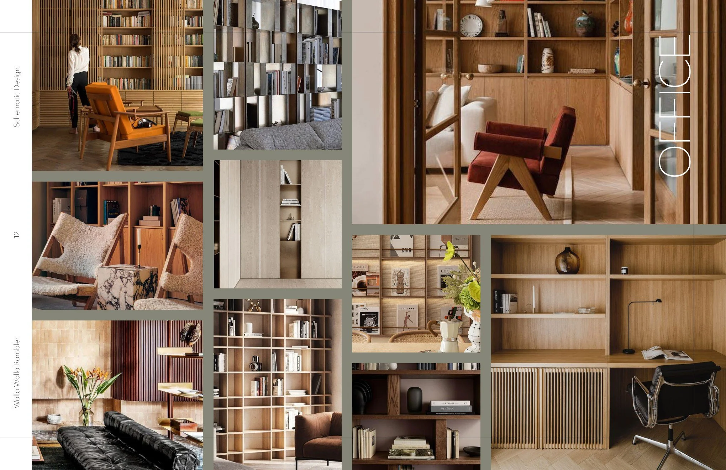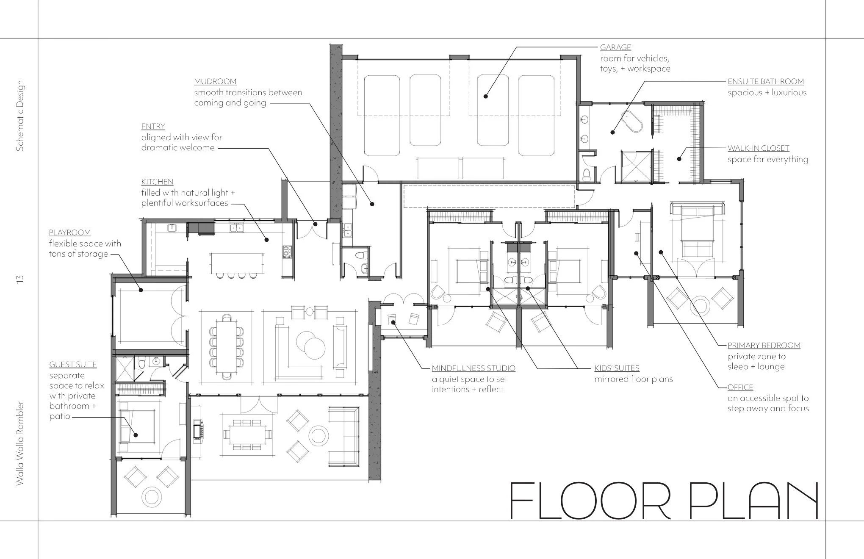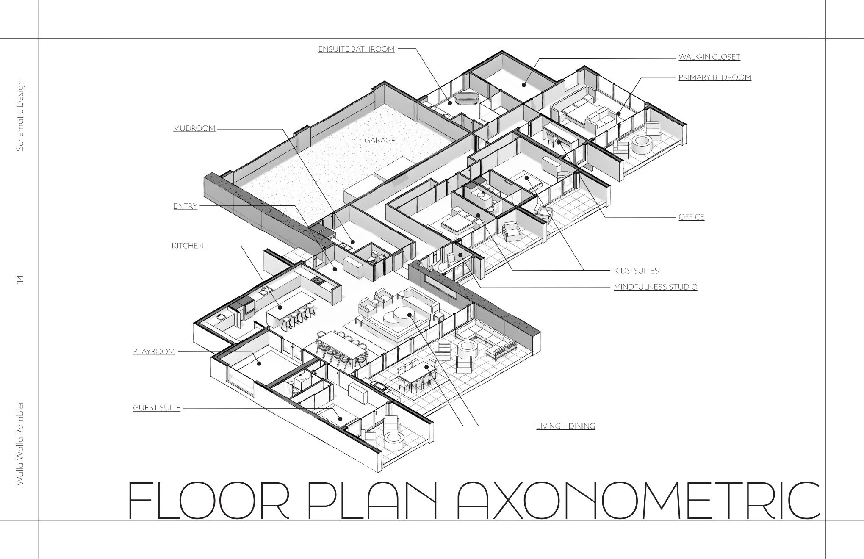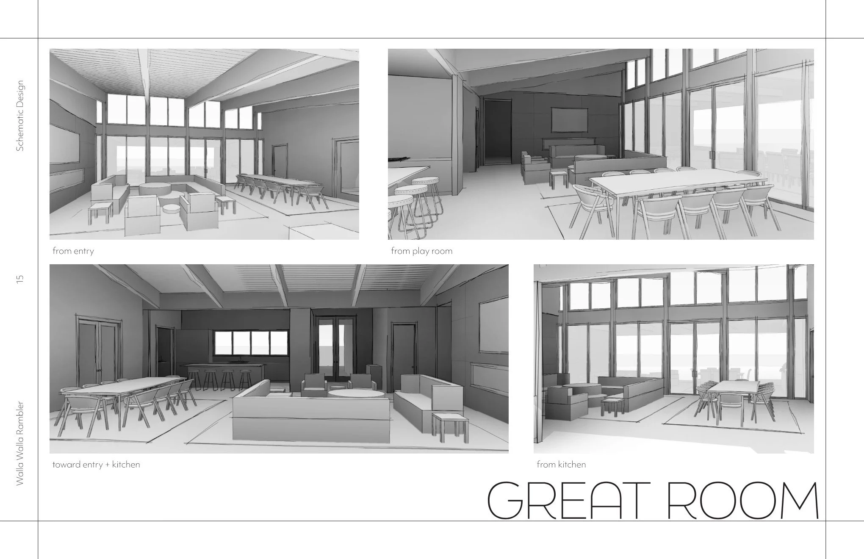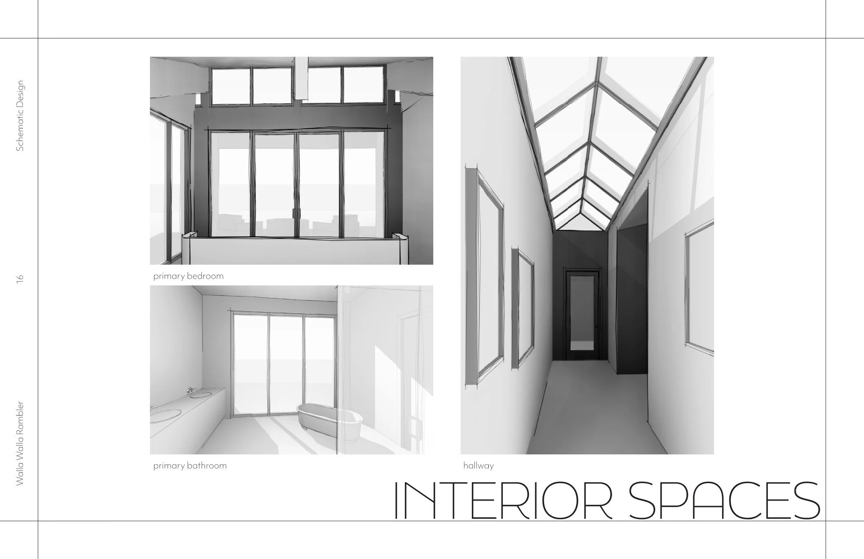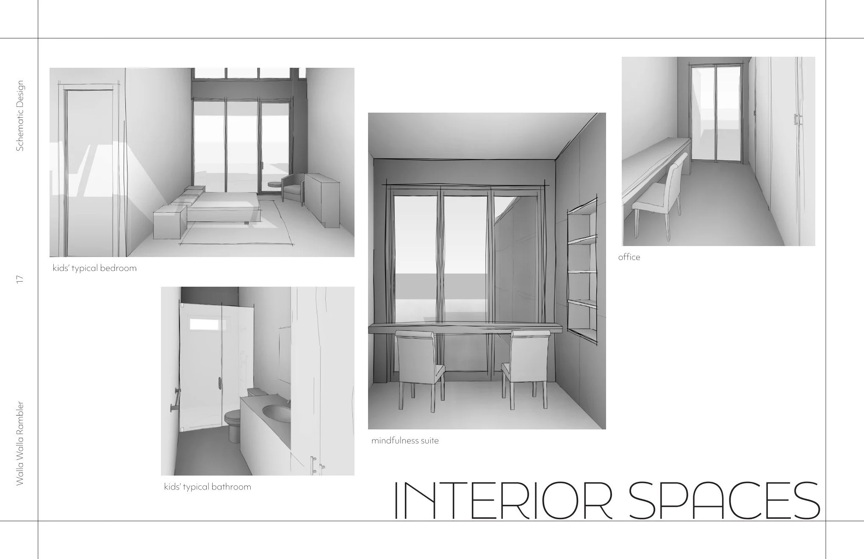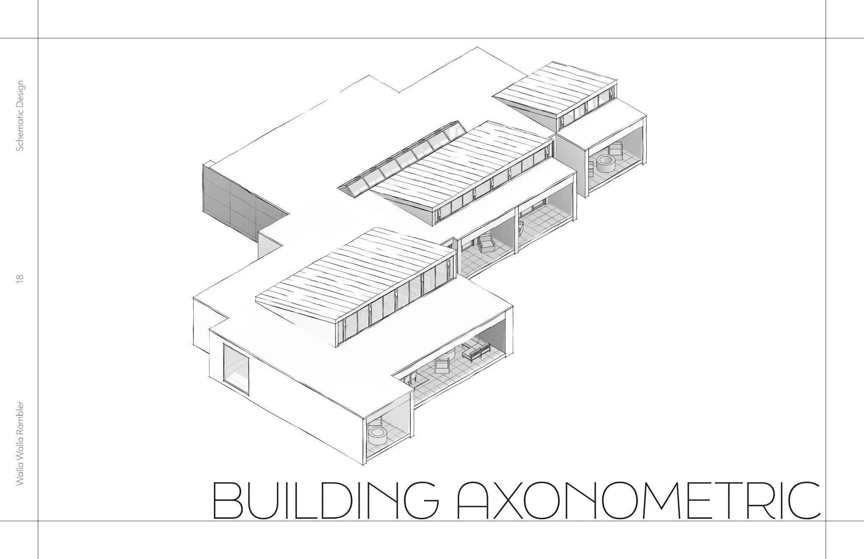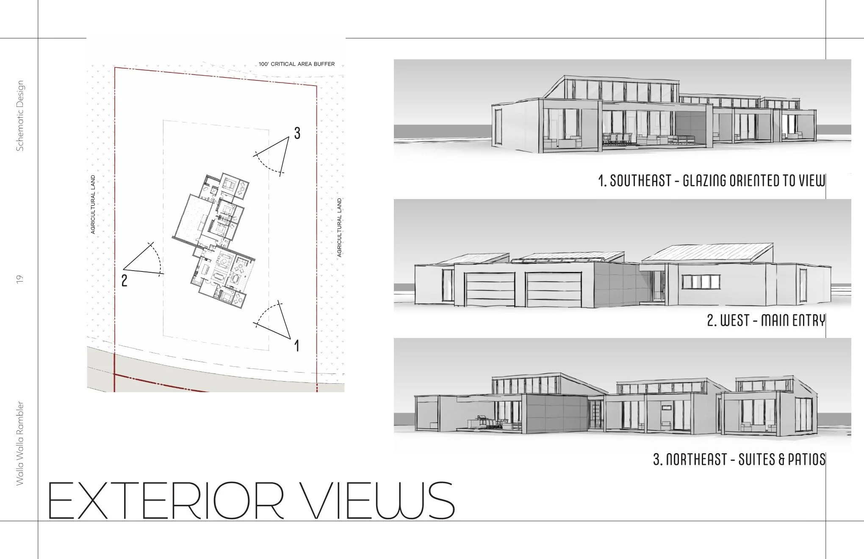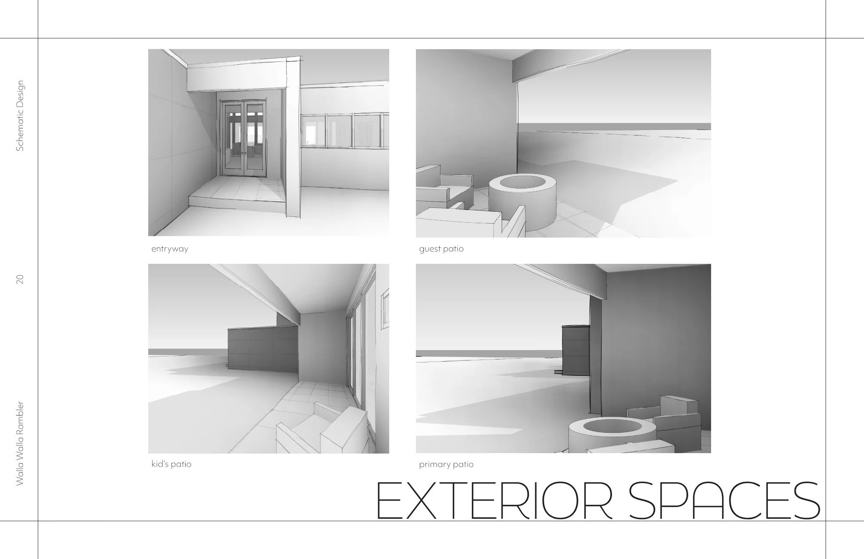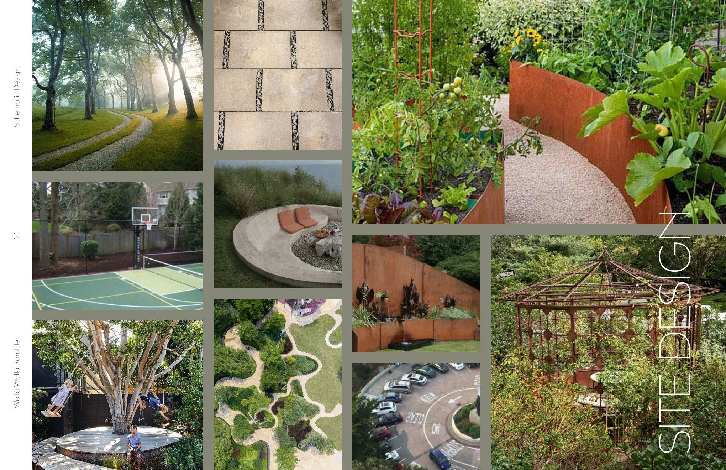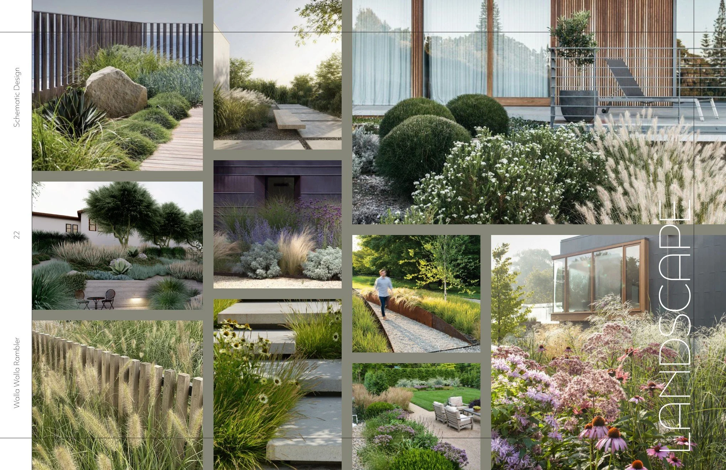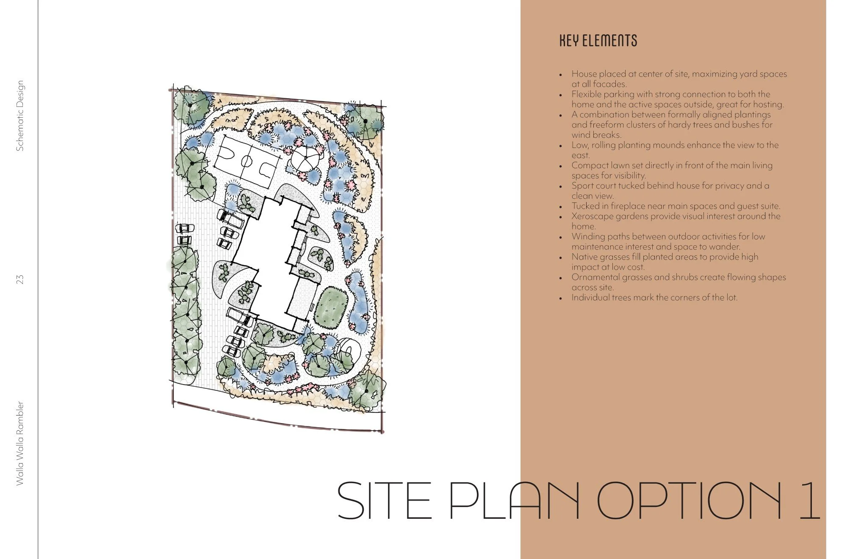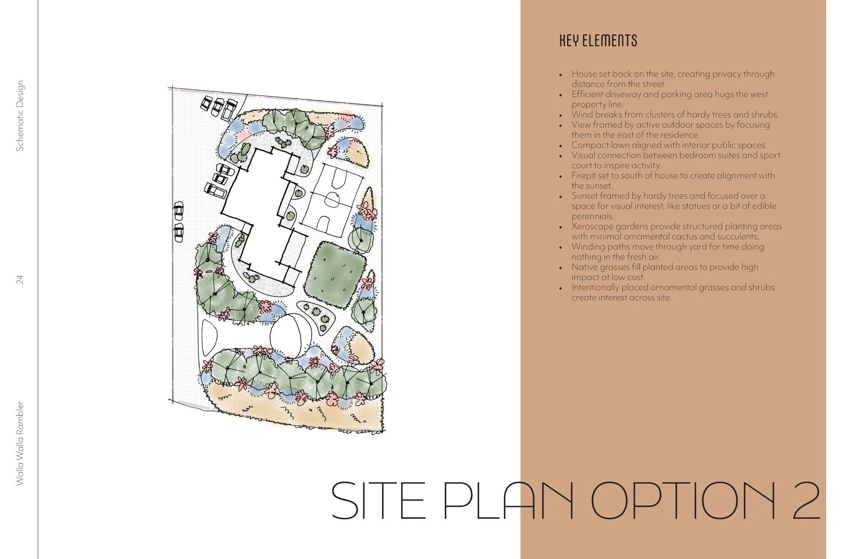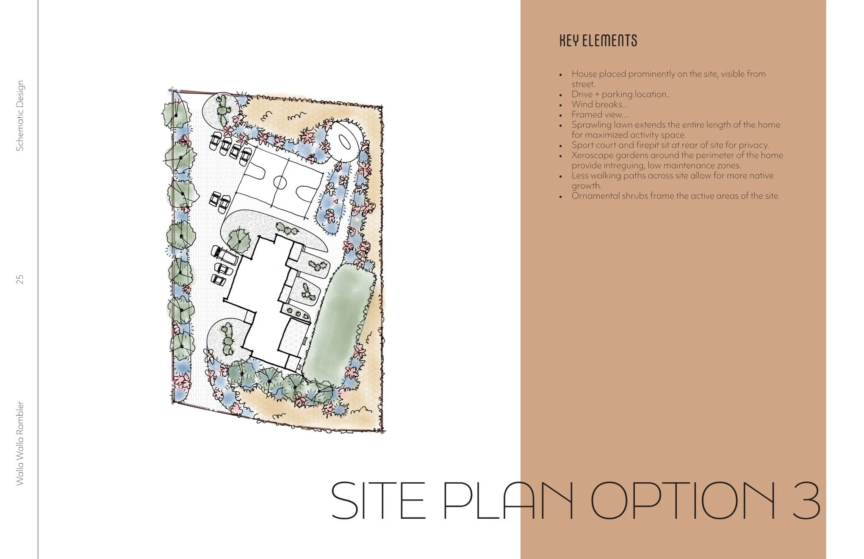Walla Walla Rambler | Interior Design + Architecture
In this harsh environment, the design inspiration for the client’s new single family home feels like a modern refuge in the dry lands of Walla Walla, WA. Building from the ground up - the structure is expressed in a contemporary manner, featuring materials such as concrete, wood, and large windows to maintain the connection to the land. This family-focused home will feature large communal spaces, cozy bedrooms, and be tailored to meet their lifestyle and conscious of the environment that surrounds it.
The interior elements are selected to embrace the architectural details that feel authentic, sculptural, and family-friendly. Playing with natural light while also being mindful of polarizing temperatures is resolved by window placement and collaboration with architecture. Finishes feature soft textures that are paired with leather, stone, glass in select locations, and treat the lighting as art is key to the design.
The landscape design and site placement is a integral piece to the design. Considering the lot size, it is importatnt to integrate areas that they can meander on a trail, provide ample parking, garden, conserve water, and use elements that can withstand the region through high heat and snowy winters. This home will feel like a showpiece that to share with others from the outdoors, in.
