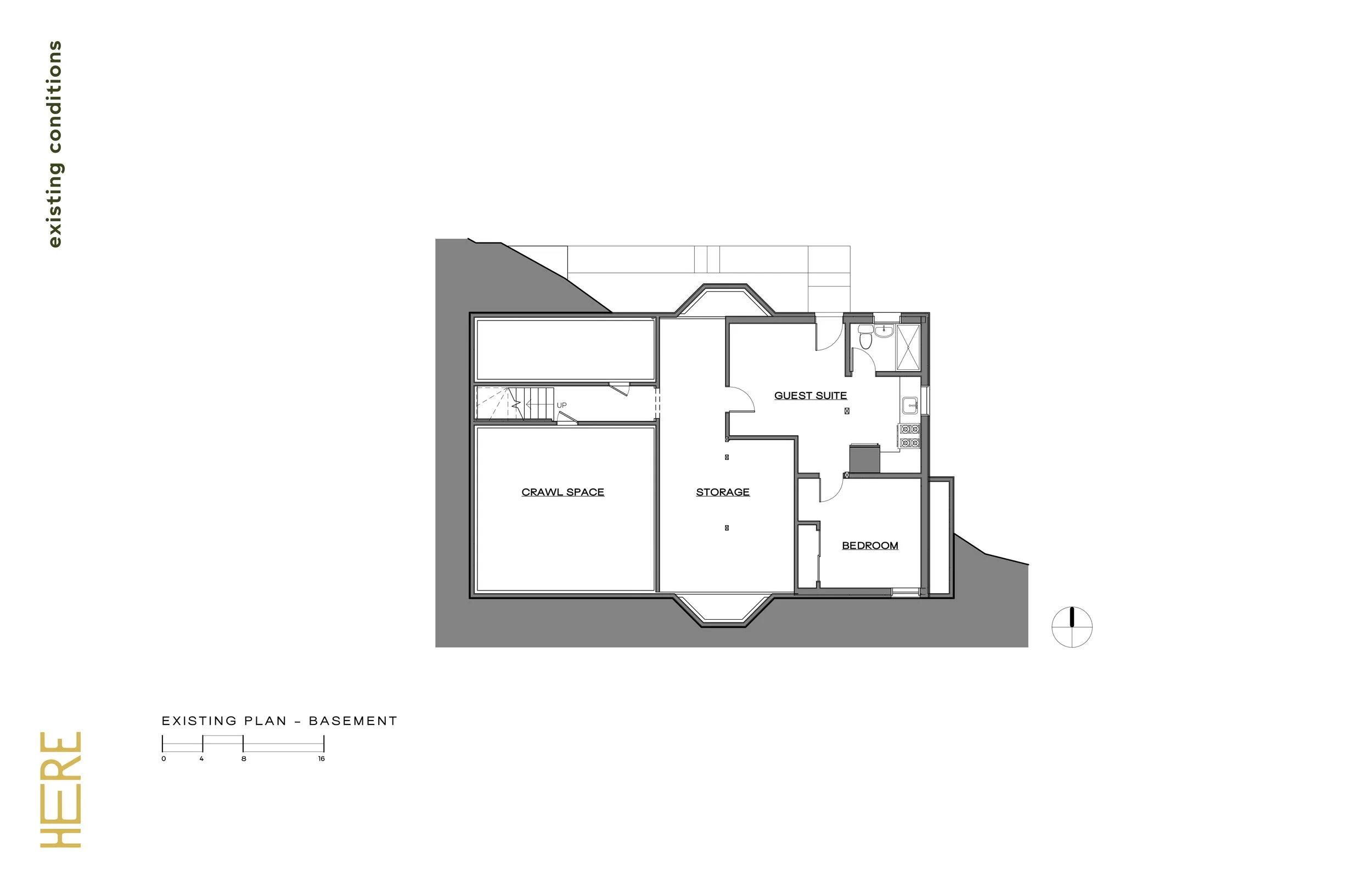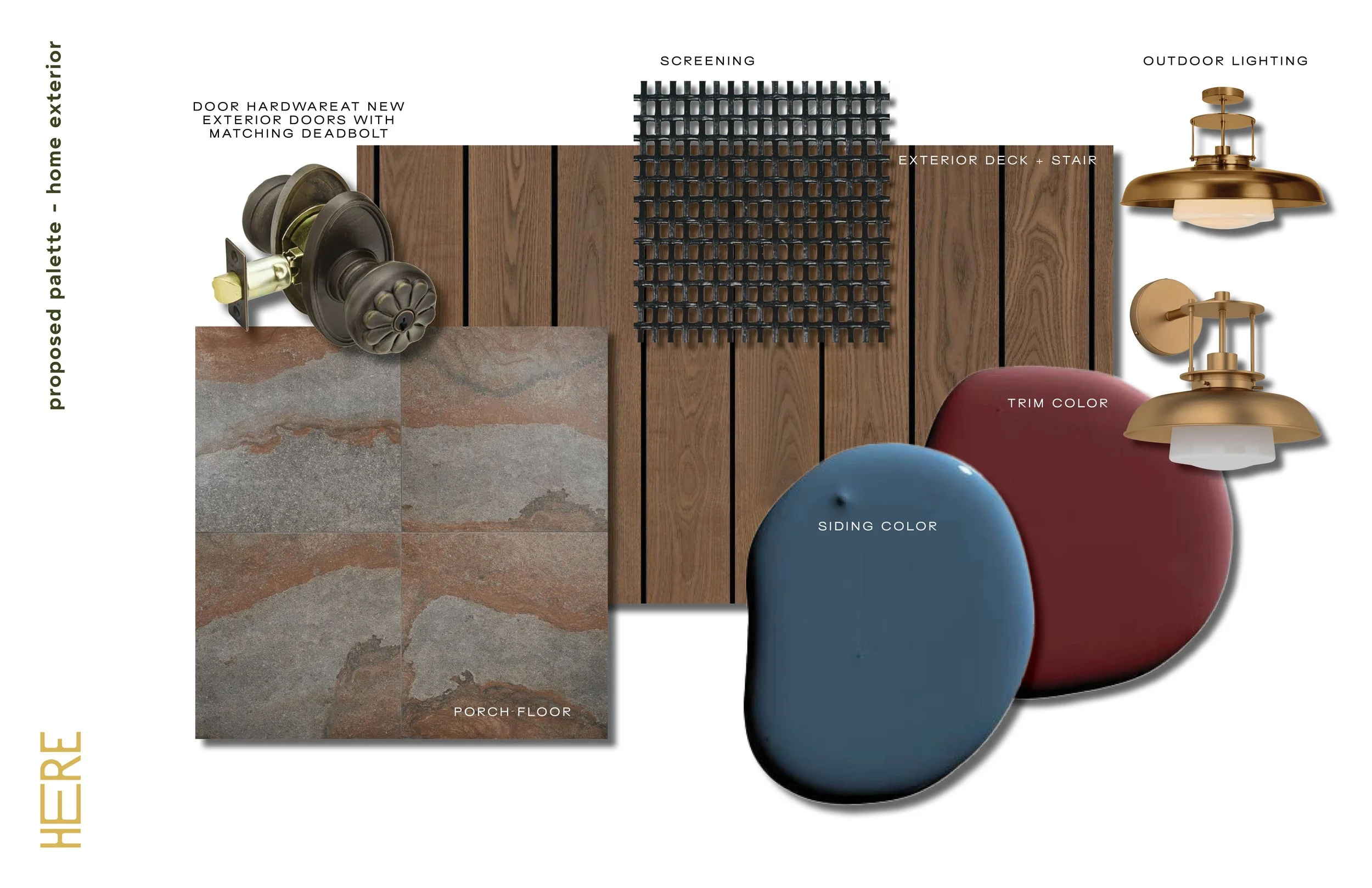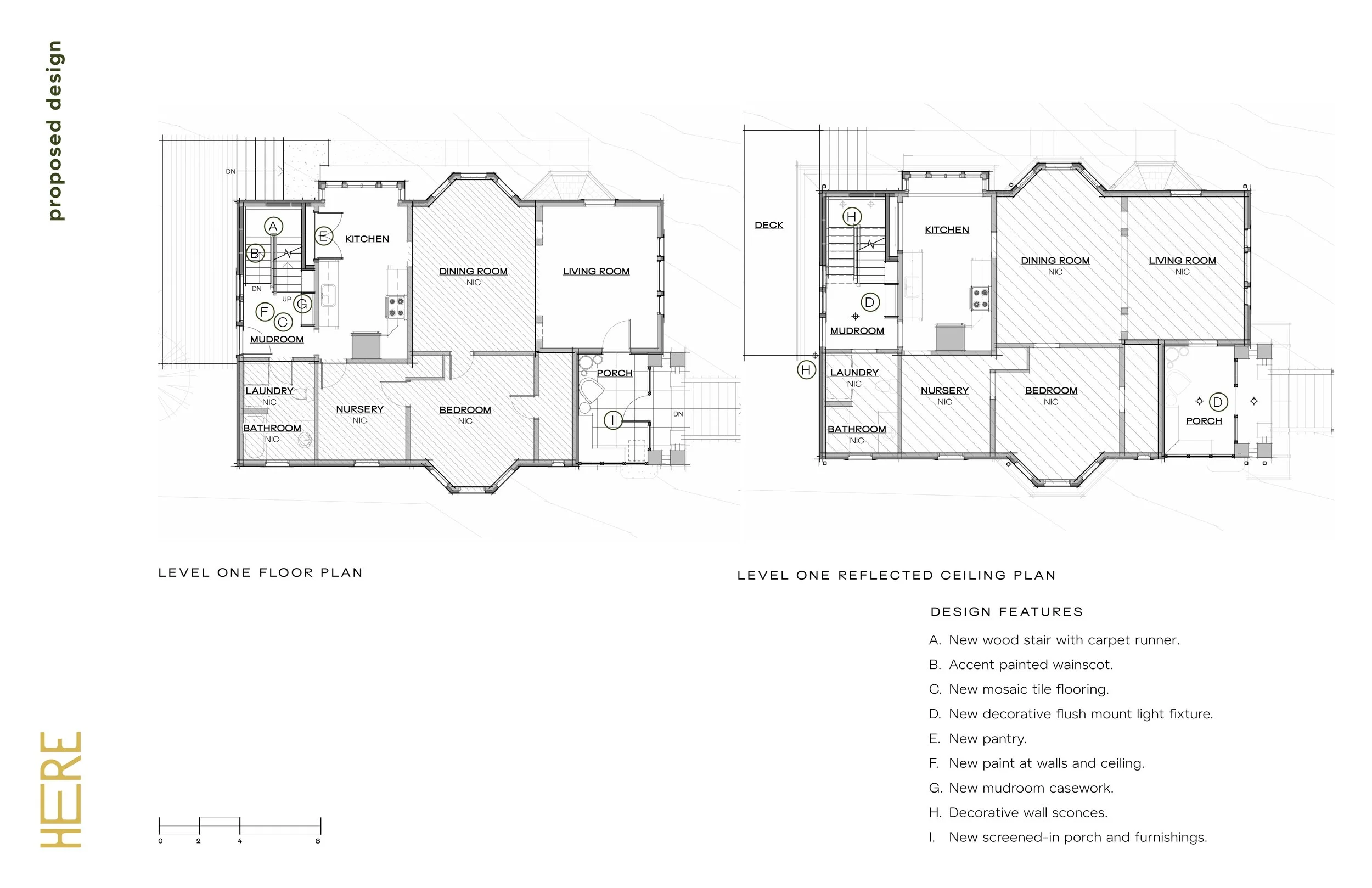Seattle Craftsman | Architecture + Interior Design
The Clients of this single family craftsman style home in Seattle, WA were seeking assistance to upgrade their home to better suit their family’s lifestyle needs. Their main interest was to relocate the stairs for better spatial functionality, connecting the basement suite up to the second floor, while aligning the aesthetic with craftsman style details of the home. The second intention for the renovation was to improve the energy efficiency by adding new insulation, heat pumps, and updating the exterior siding. New colors for the exterior were chosen to reflect their personal style and respect the classic colors of Pacific Northwest Craftsmen homes. This basis of design presentation outlines some of the major spaces of the home, that both HERE’s architecture and interiors team provided, to relay design intent. Taking a holistic approach allowed for the Client’s to see how the design carries from not only floor-to-floor, but also from the exterior to interior, and providing the Contractor with a thorough design intent and level of finish that is desired for the project.


































